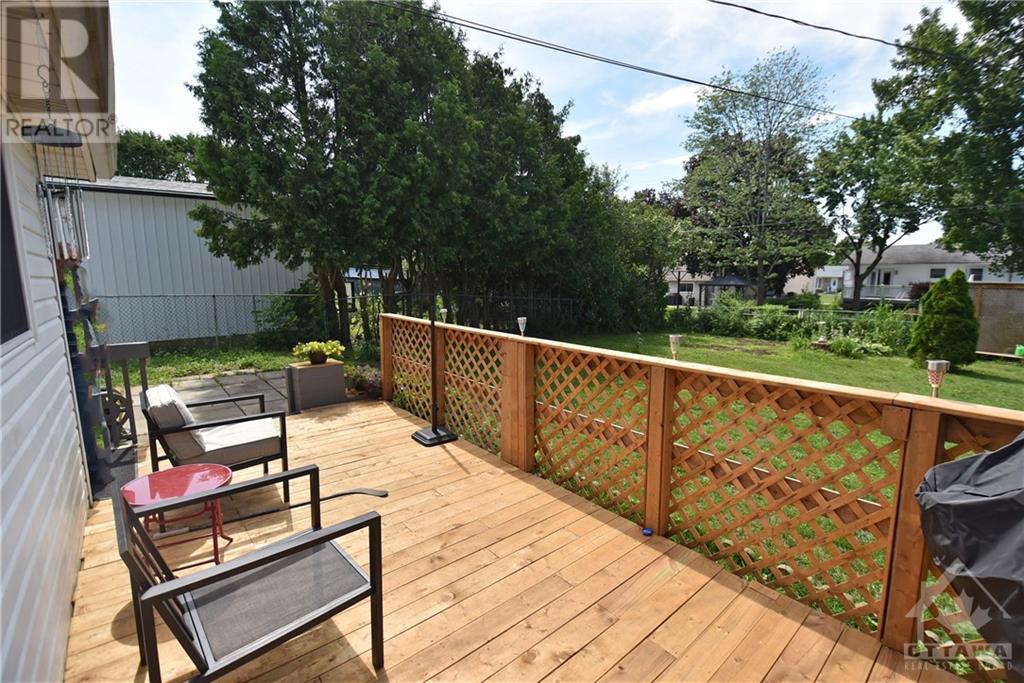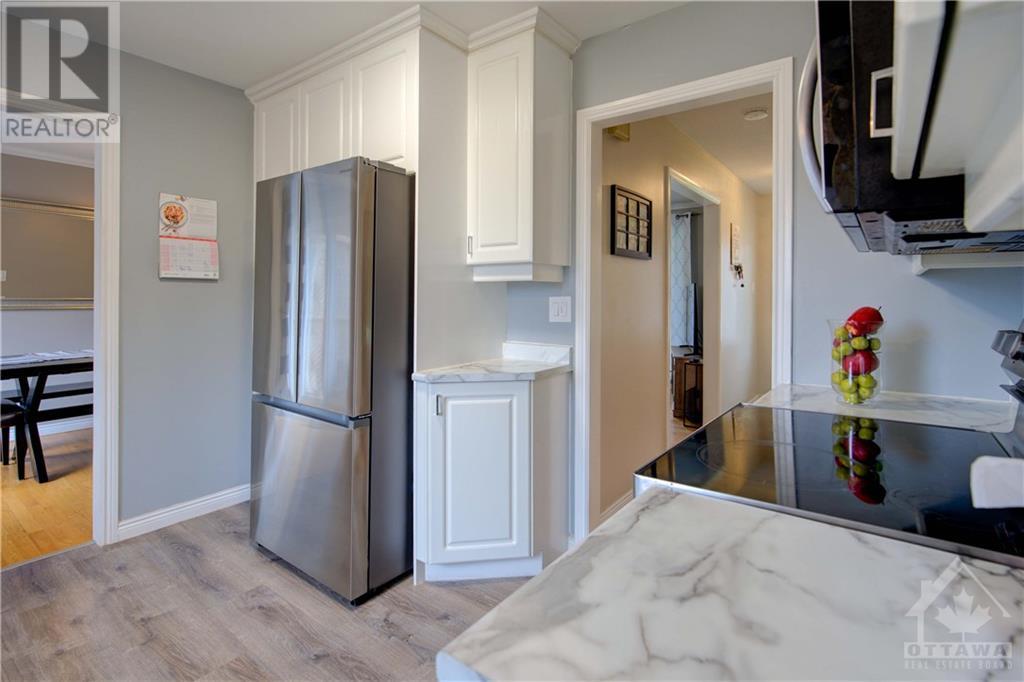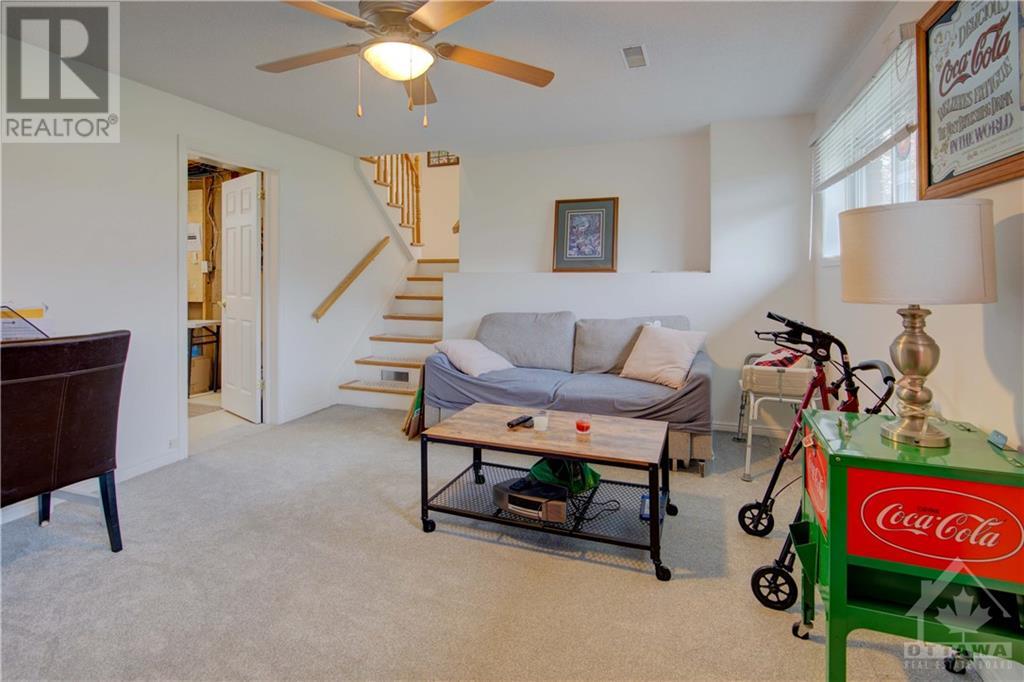26 BELL AVENUE
Smiths Falls, Ontario K7A4X7
$524,900
| Bathroom Total | 2 |
| Bedrooms Total | 3 |
| Half Bathrooms Total | 0 |
| Cooling Type | Central air conditioning |
| Flooring Type | Carpeted, Hardwood, Laminate |
| Heating Type | Forced air |
| Heating Fuel | Natural gas |
| Stories Total | 1 |
| Primary Bedroom | Second level | 12'7" x 10'1" |
| Bedroom | Second level | 13'7" x 10'2" |
| Bedroom | Second level | 10'0" x 8'8" |
| Full bathroom | Second level | 9'0" x 7'0" |
| Family room | Lower level | 15'11" x 12'10" |
| Full bathroom | Lower level | 7'7" x 7'4" |
| Laundry room | Lower level | 9'0" x 5'9" |
| Living room | Main level | 14'8" x 13'8" |
| Dining room | Main level | 9'3" x 8'6" |
| Kitchen | Main level | 11'1" x 10'9" |
| Foyer | Main level | 7'10" x 4'6" |
YOU MAY ALSO BE INTERESTED IN…
Previous
Next

























































